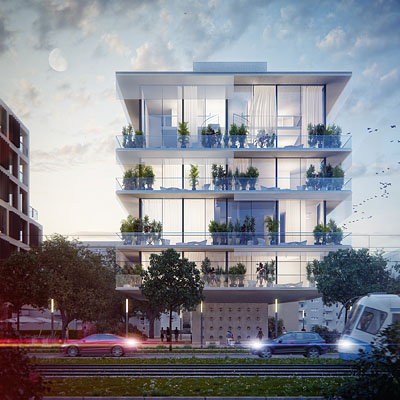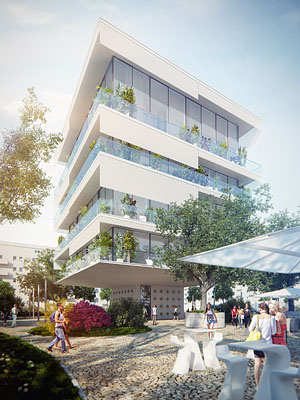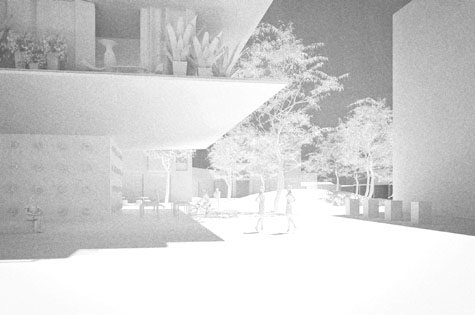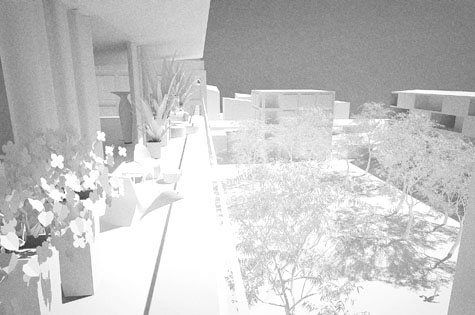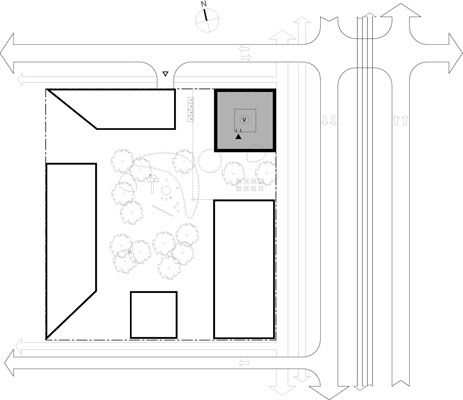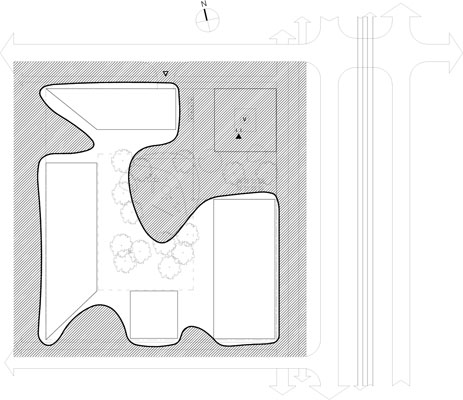There is so much more to a new housing settlement than just new buildings. It is a place to live, it is common space, it is sense of security. Designing for a new, experimental housing settlement Nowe Żerniki has proven to be a unique opportunity to ponder over the key issues of the state-of-the-art housing architecture. What principles architecture should lay down nowadays, what problems it should address, what standards it should establish, and how it might counteract the break-up of social bonds?
We have decided to match these complex issues on different levels and we have designed four buildings that are very different in terms of interiors and have individual functional programs. Each and every one of them, from the biggest (XL) to the smallest one (S) is an attempt to define home that is not only a place to live and dwell but also a part a parcel of a larger social structure, based on basic social bonds.
Trzonowiec (XL) is an invitation, it is an open gate and it is a challenge issued to gated and guarded communities. Its non-standard construction made it possible to release the ground floor and give way to a free connection between the street and the interior green yard. In the yard there is a playground surrounded by tall trees. The ground floor is a space for inhabitants’ activity – it provides both visual and functional integration between the interior of the quarter and the neighbouring parcels. It allows for convenient communication. It draws a line between what is public space and what is semi-public space but it draws it discreetly – there are no fences nor walls. Underground there is a car park and it does not consume the space around the building which is, as a whole, allotted for recreation.
Molar-like construction allows for free division of four floors of 230 square meters in area each. Flexible plan of a building enables easy arrangement of all apartments, joining them and changing functions. Panoramic glazing assure maximum sunlight, emphasize the height of the rooms and make the borderline between the interior and the exterior disappear. Every apartment has a large terrace – it is a perfect spot for relaxation and a great meeting place. It also allows for enlarging the housing floor. Once the panoramic windows are drawn aside the terrace becomes an integral part of the living room.
This distinctive building may serve as a landmark and a dominant in the surrounding space – it is based on an experimental, Wrocław-based project from 1960’ and it is an attempt to revive the legendary hanged-house "Trzonolinowiec".
It is a point. It is a sign. It is a core. It is an invitation.
We have decided to match these complex issues on different levels and we have designed four buildings that are very different in terms of interiors and have individual functional programs. Each and every one of them, from the biggest (XL) to the smallest one (S) is an attempt to define home that is not only a place to live and dwell but also a part a parcel of a larger social structure, based on basic social bonds.
Trzonowiec (XL) is an invitation, it is an open gate and it is a challenge issued to gated and guarded communities. Its non-standard construction made it possible to release the ground floor and give way to a free connection between the street and the interior green yard. In the yard there is a playground surrounded by tall trees. The ground floor is a space for inhabitants’ activity – it provides both visual and functional integration between the interior of the quarter and the neighbouring parcels. It allows for convenient communication. It draws a line between what is public space and what is semi-public space but it draws it discreetly – there are no fences nor walls. Underground there is a car park and it does not consume the space around the building which is, as a whole, allotted for recreation.
Molar-like construction allows for free division of four floors of 230 square meters in area each. Flexible plan of a building enables easy arrangement of all apartments, joining them and changing functions. Panoramic glazing assure maximum sunlight, emphasize the height of the rooms and make the borderline between the interior and the exterior disappear. Every apartment has a large terrace – it is a perfect spot for relaxation and a great meeting place. It also allows for enlarging the housing floor. Once the panoramic windows are drawn aside the terrace becomes an integral part of the living room.
This distinctive building may serve as a landmark and a dominant in the surrounding space – it is based on an experimental, Wrocław-based project from 1960’ and it is an attempt to revive the legendary hanged-house "Trzonolinowiec".
It is a point. It is a sign. It is a core. It is an invitation.
