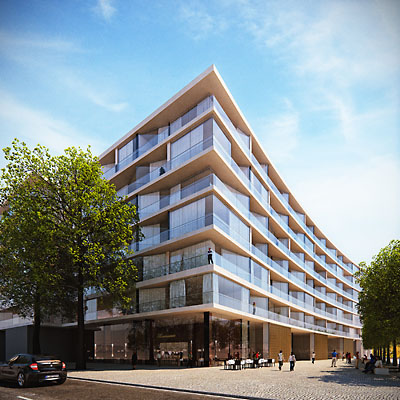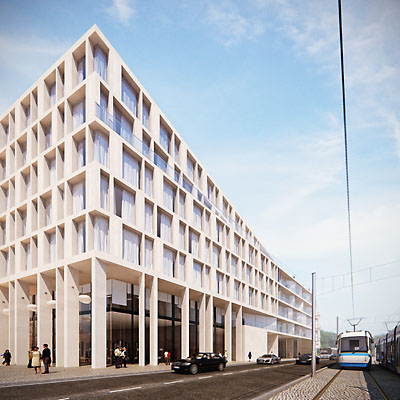Cuprum
Neglected today, Jan Paweł II Square
will become a location for a highly representative urban interior.
Between the main part (a hotel
and conference venue) and the existing buildings there will be a service
and housing building development
with freely designed elevations.
Vertical divisions of the facade
of the hotel were repeated and some offsets were added. It provided a unique opportunity to combine the modern part with the neighbouring XIX century tenant houses. Expressive slants of glass sheets and dematerialization of walls gave buildings some lightness. Moreover, service ground floors correspond
with the commercial character
of the square.
will become a location for a highly representative urban interior.
Between the main part (a hotel
and conference venue) and the existing buildings there will be a service
and housing building development
with freely designed elevations.
Vertical divisions of the facade
of the hotel were repeated and some offsets were added. It provided a unique opportunity to combine the modern part with the neighbouring XIX century tenant houses. Expressive slants of glass sheets and dematerialization of walls gave buildings some lightness. Moreover, service ground floors correspond
with the commercial character
of the square.




